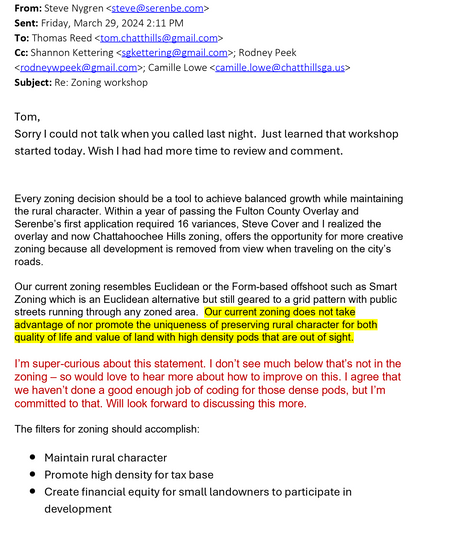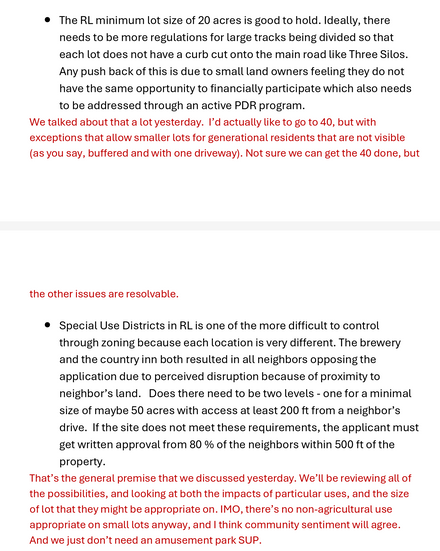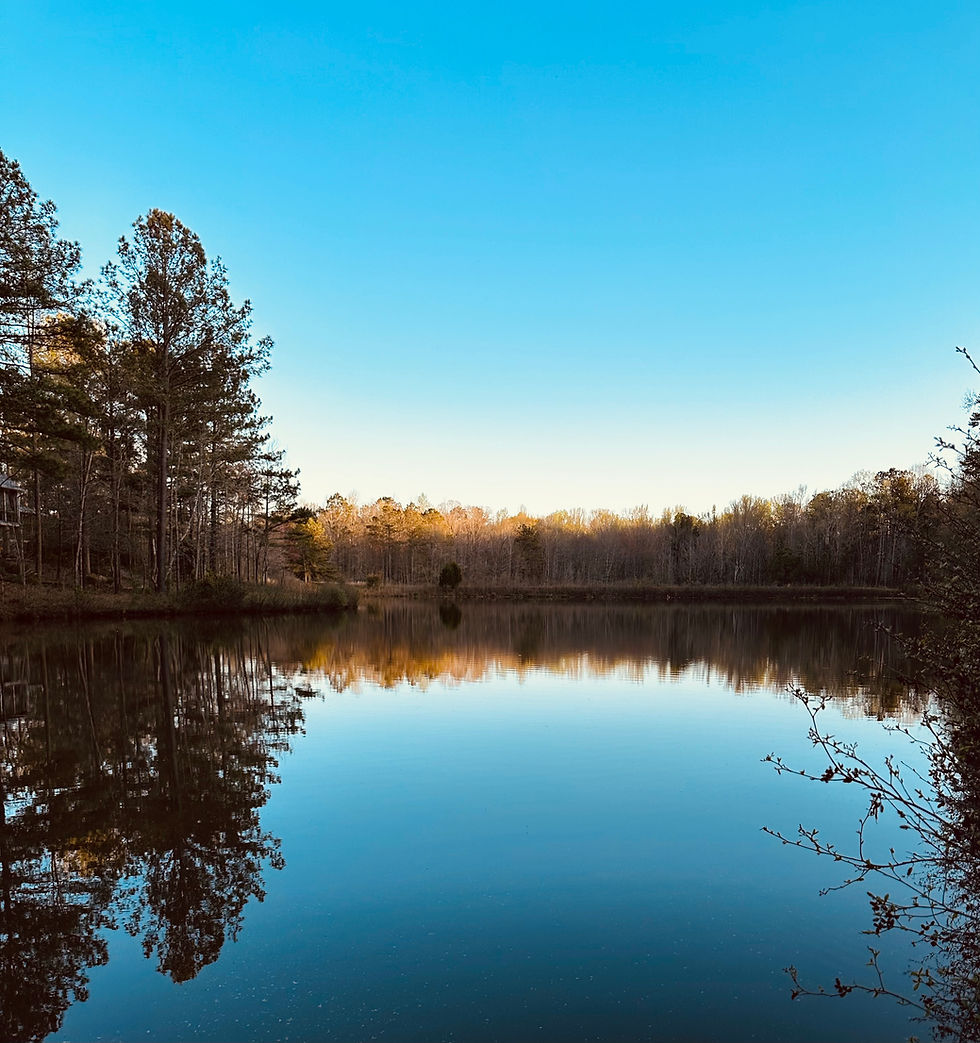Steve Nygren and Zoning Workshop
- RENEE PRINCE
- Sep 22, 2025
- 10 min read
Updated: Sep 23, 2025

From: To: Subject: Date: tom.chatthills@gmail.com "Steve Nygren" RE: Zoning workshop Wednesday, April 3, 2024 5:58:12PM
They will eventually be, yes.
Tom
Tom Reed – Mayor, City of Chattahoochee Hills GA, USA | +1.770.561.0011 Confidential work product. P Please consider the environment before printing this email.
From: Steve Nygren <steve@serenbe.com>
Sent: Saturday, March 30, 2024 9:50 PM
To: Thomas Reed <tom.chatthills@gmail.com>
Subject: Re: Zoning workshop
Thanks Are changes being drafted as a result of the workshop.
On Mar 30, 2024, at 6:32 PM, tom.chatthills@gmail.com wrote: Just FYI – it’s my intention to include your input in the review process of any changes before they come to Council.
Tom
Tom Reed – Mayor, City of Chattahoochee Hills GA, USA | +1.770.561.0011
Confidential work product. Please consider the environment before printing this email.
From: tom.chatthills@gmail.com <tom.chatthills@gmail.com>
Sent: Saturday, March 30, 2024 6:26 PM
To: 'Steve Nygren' <steve@serenbe.com>
Cc: 'Shannon Kettering' <sgkettering@gmail.com>; 'Rodney Peek' <rodneywpeek@gmail.com>; 'Camille Lowe' <camille.lowe@chatthillsga.us>
Subject: RE: Zoning workshop
No worries, Steve. This was the sort of thing I was looking for, just to help inform the conversation and the expert input. This was meant to be (and was) a council input gathering session – so it was more about getting and compiling their concerns than making policy decisions
We’ll have future meetings to discuss any changes.
Some comments below as well.
Thanks, Tom
Tom Reed – Mayor, City of Chattahoochee Hills GA, USA | +1.770.561.0011
Confidential work product. P Please consider the environment before printing this email.
From: Steve Nygren <steve@serenbe.com>
Sent: Friday, March 29, 2024 2:11 PM
To: Thomas Reed <tom.chatthills@gmail.com>
Cc: Shannon Kettering <sgkettering@gmail.com>; Rodney Peek <rodneywpeek@gmail.com>; Camille Lowe <camille.lowe@chatthillsga.us>
Subject: Re: Zoning workshop
Tom,
Sorry I could not talk when you called last night. Just learned that workshop started today. Wish I had had more time to review and comment.
Every zoning decision should be a tool to achieve balanced growth while maintaining the rural character. Within a year of passing the Fulton County Overlay and Serenbe’s first application required 16 variances, Steve Cover and I realized the overlay and now Chattahoochee Hills zoning, offers the opportunity for more creative zoning because all development is removed from view when traveling on the city’s roads.
Our current zoning resembles Euclidean or the Form-based offshoot such as Smart Zoning which is an Euclidean alternative but still geared to a grid pattern with public streets running through any zoned area. Our current zoning does not take advantage of nor promote the uniqueness of preserving rural character for both quality of life and value of land with high density pods that are out of sight.
I’m super-curious about this statement. I don’t see much below that’s not in the zoning – so would love to hear more about how to improve on this. I agree that we haven’t done a good enough job of coding for those dense pods, but I’m committed to that. Will look forward to discussing this more.
The filters for zoning should accomplish:
Maintain rural character
Promote high density for tax base
Create financial equity for small landowners to participate in development
Create a hospitable environment for development in exchange for supporting large areas of land to remain in agriculture zoning within developments.
The focus on agriculture as an almost exclusive use of the open space is new, but I support it in a general sense. I think that there’s real benefit to a thoughtful mix of open space uses – I’ve been talking a lot recently about the notion of 25% development, 25% working farms, 25% public space (parks, habitat, etc.), and 25% forest (which includes all of the existing small homesteads as well). Agree that figuring out ways to prefer these uses in the coding is useful – we’ve made supportive changes already (but definitely could use more).
Key regulations to preserve the rural character for both quality of life and value of land are simply:
65/70% agriculture zoning requirement for any residential or mixed use development is the foundation to preserve the rural character and single handily accomplish a great deal of the goal. Originally 200 acres or more was required for hamlets or villages. This is an important minimal base to help cluster development for green space but more importantly creating transportation clusters. Contrary to the fear about the large size of hamlets or spacing between them, the real goal should be fewer and larger hamlets which guarantee the land use in that area is protected. The values around Serenbe and the preserved land should be examples that demonstrate this.
We agree on the 200+ acres. There seems to be general support for eliminating the ‘residential hamlet’ category, which we should o, in my opinion.
Zoning language has been cleaned up to clarity that open land is protected by remaining in agriculture zoning which is backed up with conservation easements prohibiting anything not allowed in agriculture zoning such as housing or non-agriculture commercial and not via a conservation easement resembling a federal easement for tax incentives. More can be done here allowing 100% of the developed lots to be sold before the easement is required. Or a longer time frame between plat and easement requirement. The easement is more for future HOAs and Planning Commissions because with a decade of platting the HOA & city planning department is most likely monitoring this.
Would love to see examples of that sort of easement. That said, I also think that some percentage of open space being under easement up front has huge benefits to the community, including the community inside of a development (as it allowsthem to have some certainty that ‘their’ open space won’t be turned into something else later. Developer flexibility is important – I appreciate the realities of site conditions and changing market conditions, but predictability cuts both ways, and should benefit both developers and residents.
Buffers are the second key requirement that will preserve the rural character along existing roads and especially the Scenic Byway.
I generally agree here as well, although the concept of buffer windows in places where they make sense has been a part of the discussion since the start. I think that the plan for Serenbe’s phase 5, which requires that sort of window, is the perfect example of both why and where it should be allowed. I’d hate to take that option off of the table. As it stands, even with the occasional window, we’ll be saving 99% of our road vistas – we don’t need 100%, in my opinion. The rural countryside we’re emulating does have the occasional visible village. That said, those window areas should have design guidelines that aren’t required in the buffered areas.
View sheds along buffers have not been considered and is more difficult to regulate. If a development sits within an open field, the buffer is not effective. Should the developer be required to vegetate the buffer or provide a larger buffer? If there is a hill that creates a visual barrier along the road, can the buffer be reduced if structures within the area cannot be seen?
Totally agree – we discussed that yesterday.
Building height was set so buildings could not be seen from main roads. Consider allowing a developer to build taller buildings based on view shed studies. This supports the concept that more density results in more open land remaining in agriculture zoning and/or higher tax base.
Totally agree with that as well.
The RL minimum lot size of 20 acres is good to hold. Ideally, there needs to be more regulations for large tracks being divided so that each lot does not have a curb cut onto the main road like Three Silos. Any push back of this is due to small land owners feeling they do not have the same opportunity to financially participate which also needs to be addressed through an active PDR program.
We talked about that a lot yesterday. I’d actually like to go to 40, but with exceptions that allow smaller lots for generational residents that are not visible (as you say, buffered and with one driveway). Not sure we can get the 40 done, but the other issues are resolvable.
Special Use Districts in RL is one of the more difficult to control through zoning because each location is very different. The brewery and the country inn both resulted in all neighbors opposing the application due to perceived disruption because of proximity to neighbor’s land. Does there need to be two levels - one for a minimal size of maybe 50 acres with access at least 200 ft from a neighbor’s drive. If the site does not meet these requirements, the applicant must get written approval from 80 % of the neighbors within 500 ft of the property.
That’s the general premise that we discussed yesterday. We’ll be reviewing all of the possibilities, and looking at both the impacts of particular uses, and the size of lot that they might be appropriate on. IMO, there’s no non-agricultural use appropriate on small lots anyway, and I think community sentiment will agree. And we just don’t need an amusement park SUP.
Special Use permits within a hamlet or village needs to be simplified. Over time, the list of businesses requiring a special use within a hamlet or village has grown to 39 compared to Atlanta which has 6. If a use is part of an approved land plan that has gone through public hearings and city council approval, why is there this added burden for another full round of approvals? A final review for many of the items listed in the special use permit also occurs at the time of a land disturbance permit. Consider a PUD approach vs current regulations.
100% agree, as we’ve discussed.
Creating financial equity for small landowners to participate in development needs to be addressed. The current grumbling that led to “Keep it Rural’ was more about this sense of unequal opportunity to monetize their land than it was about keeping the area rural.
To address the value equity issue, the city needs to dedicate a portion of the city taxes to create a Purchase of Development Right (PDR) program. As this fund builds, there is foundation money that can match or surpass the city’s contribution. The mayor and council can use the “Keep it Rural” movement to say you heard the community and announce a program. Requiring early DR purchase from developments that might happen in the next 5 - 10 years will not address this in a timely manner.
We agree, although that’s a hard sell when we still have a $3,000,000 annual road maintenance deficit.
Create a hospitable environment for development in exchange for supporting large preservation of land remaining in agriculture zoning need to be thought about. An advantage is Zoning and permits are easy compared to other metro areas.
Maybe too easy,. Suggest hamlet or village applications must have proof of access to key utilities that make the development feasible.
Agree – we’ve already discussed implementing that immediately.
There are details regarding setbacks, balcony overhangs, building heights, lot arrangements, etc. that could be relaxed.
Until such time as there is more development of housing, commercial and mixed use, the city should minimize permit fees. At this point in an effort to encouraging commercial development, it will be a mistake to impose impact fees. It is still a challenge to fund mixed us projects south of I-20 and the further from the center city, the more difficult that is. The fire truck required for the hotel at Serenbe has forced the project to value engineer an equal amount out of the construction cost and the project still isn’t funded.
While Serenbe has been a leader in creating dense building patterns, there is nothing to incentivize patterns of more density than 3 units an acre for future developments in the city.
Suggest looking at more progressive TDR program for units 1,200 sq ft or smaller.
Need an aggressive TDR program to encourage workforce housing as values increase while jobs also increase. Consider a scale that ties commercial square footage to TDR credits for workforce housing.
We agree on these issues.
Suggest larger more dense hamlets or villages are allowed a higher precent of disconnected lots. If lots are within 2,000 ft of areas with 6 development units per acre or more + mixed use development, suggest the 3% rule not apply. For a larger development, if average density is over 3.3 units per acre suggest creating a sliding scale for more lots to be disconnected. A possible sliding scale is:
We disagree here. Contiguous open space is the only real open space. We already have mechanisms for large lots in the Farmette process, and methods for harvesting those lots’ unused TDRs to move to the dense areas. Large lot sprawl is large lot sprawl, whether it takes place inside of a development or not. It’s one thing when it’s ‘density adjacent’ (like Lynn Eden’s home in Selborne – entirelyanother when it’s lots scattered through the woods. That said, I’m always happy to discuss ideas that support the context of clustered development which you correctly highlight the importance of several times above.
On Mar 28, 2024, at 11:56 AM, Tom Reed
<tom.chatthills@gmail.com> wrote:
Will call you today.
Tom Reed, Mayor
City of Chattahoochee Hills, GA, USA
+1.770.463.0100 Confidential CoCH Work Product | Sent from my iPhone
On Mar 27, 2024, at 10:05 PM, Steve Nygren
<steve@serenbe.com> wrote:
When is the workshop?
On Mar 26, 2024, at 11:25
AM, tom.chatthills@gmail.com wrote:
If there are specific issues that you would
like to be sure are addressed in the
upcoming zoning workshop program, pleas
be sure to let me know ASAP.
Some of the issues, for example, include:
Minimum RL lot sizes (‘the 20-acre
rule’) – what is the best number and
are there implementation strategies
that might make something different work better.
Special Use Districts – what is
appropriate in the RL district? What
uses, and at what scale, (and on what
size lot)? Do we need mapped zones?
Application Fee structure – (more for
larger developments) – this is most
likely a budget process conversation,
but let’s be sure we’re capturing intent
properly
Design guidelines – what kind and
where?
What else?
Thanks!
Tom Tom Reed – Mayor, City of Chattahoochee Hills GA,
USA
City Hall: 6505 Rico RD | Chattahoochee Hills GA 30268 |
Phone: +1.770.561.0011
| tom.reed@chatthillsga.us
Direct: tom.chatthills@gmail.com
CONFIDENTIALITY NOTICE: This e-mail message is confidential personal or City of Chattahoochee Hills (“CoCH”) work product and may contain information: 1) that is confidential; 2) that is protected by the attorney-client, work product, or other applicable privileges; 3) that may constitute non-public information; and 4) that is protected under the Electronic Communications Privacy Act. It is intended to be conveyed only to the designated recipient(s). If you are not the intended recipient, please do not read, distribute or act in reliance upon this message. If you have received this in error, please notify sender immediately by return email and promptly delete this message and any attachments from your computer system. Please do not forward this message without express approval of the sender. Unauthorized use, dissemination, distribution, or reproduction of this message is strictly prohibited. I expressly do NOT waive attorney-client or work product privilege through the transmission of this message.
Please consider the environment before printing this email































Comments